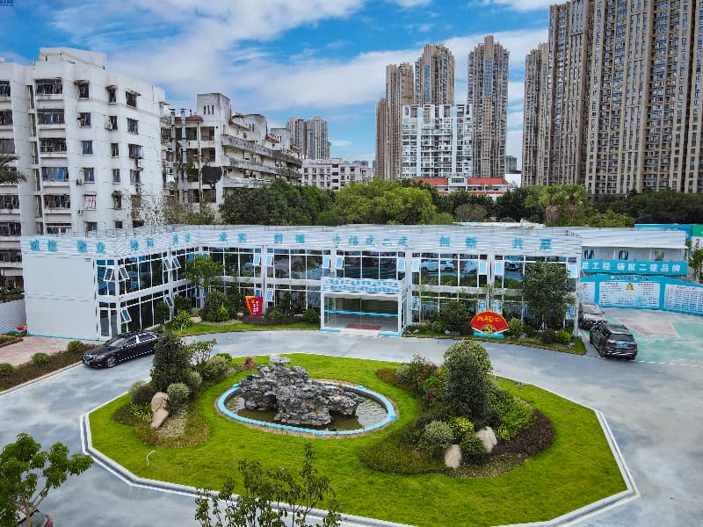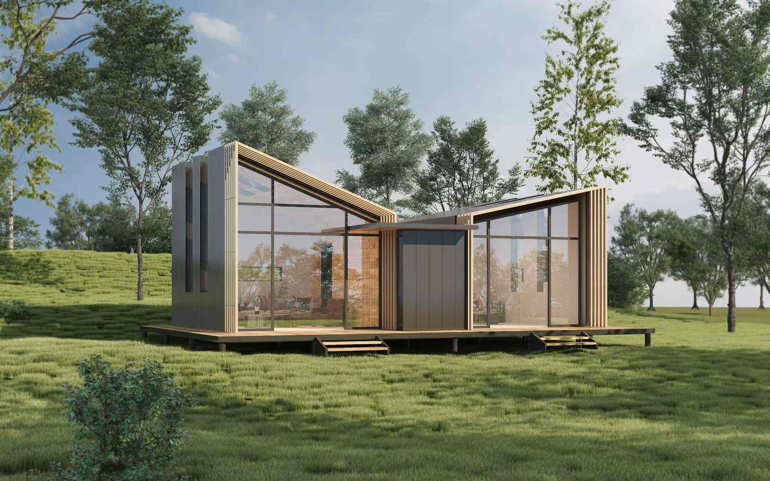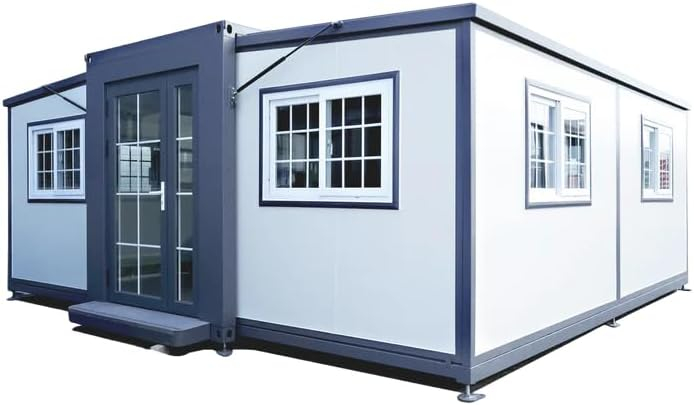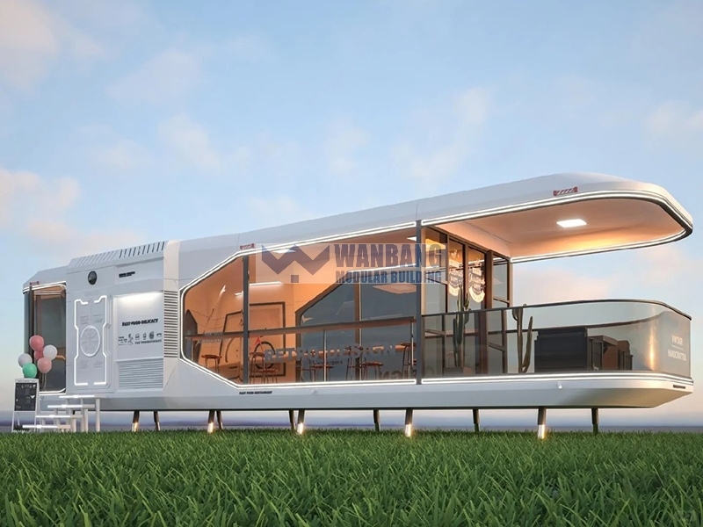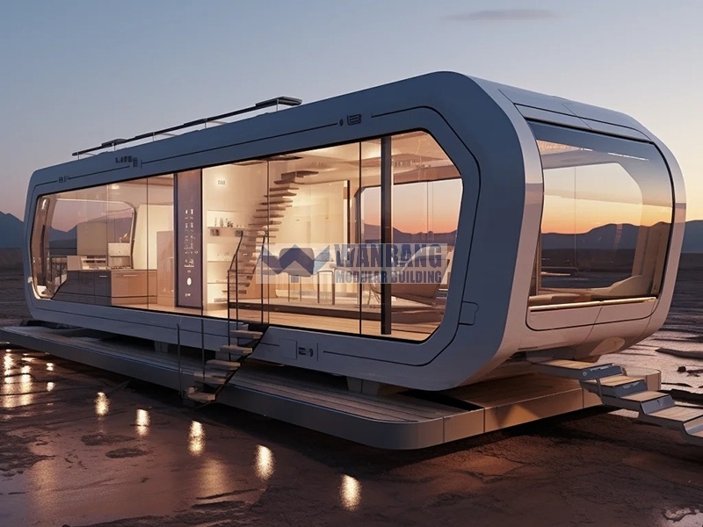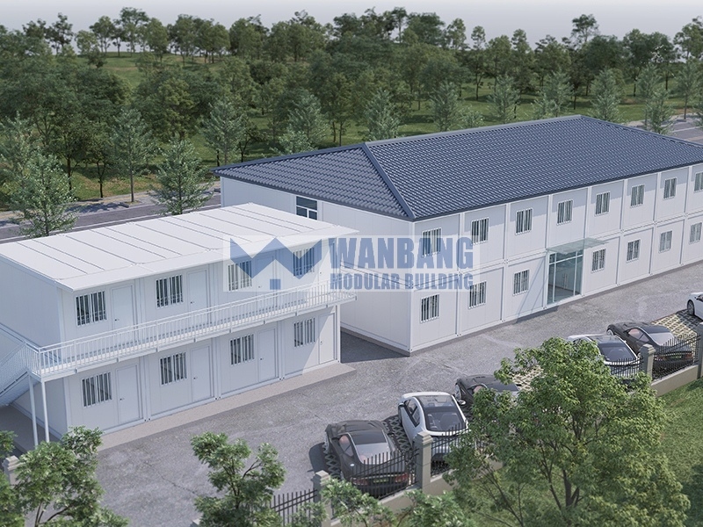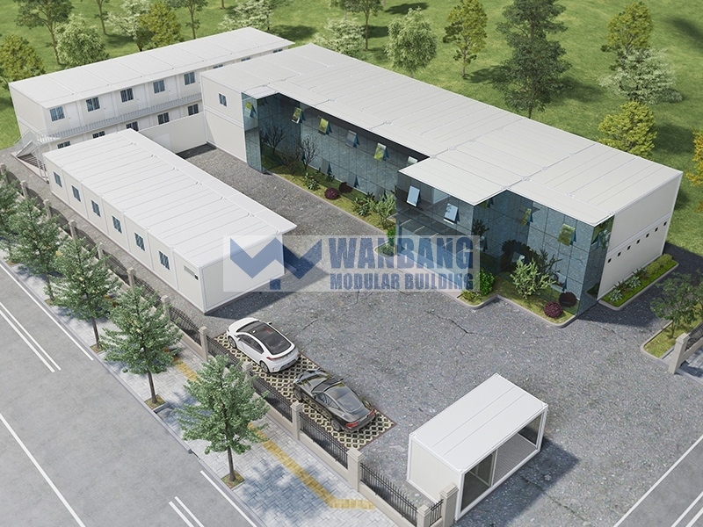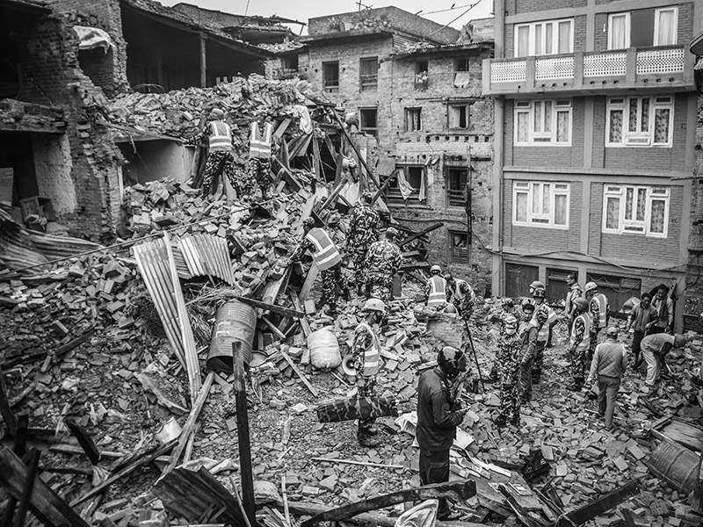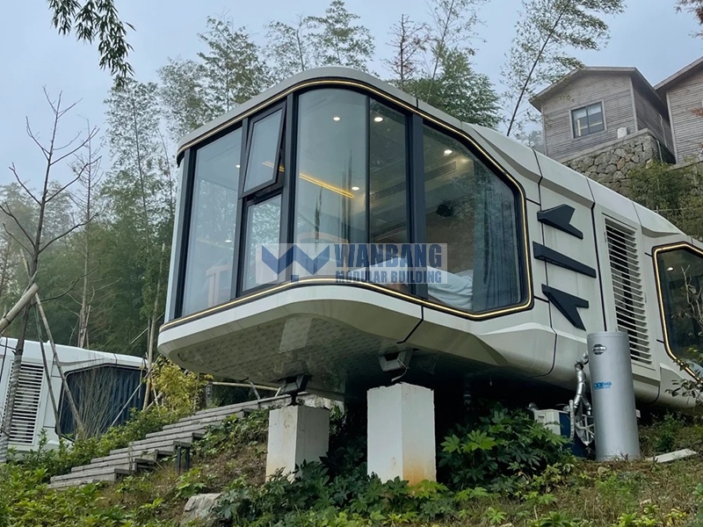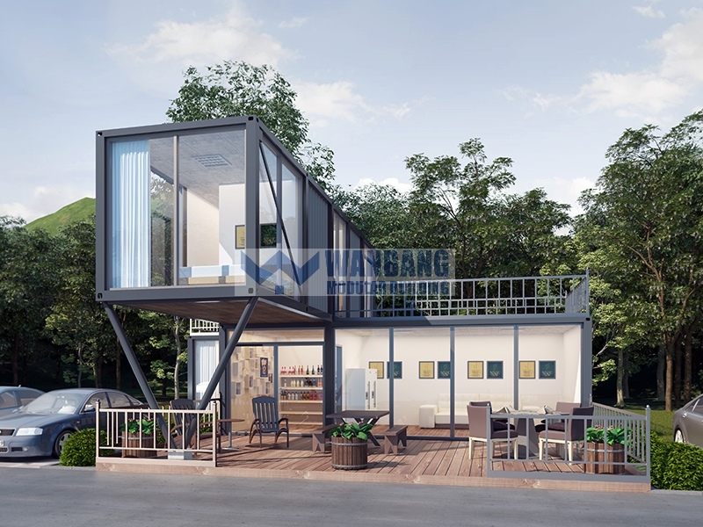Apakah wadah bagus untuk rumah?
Mar 18, 2025
Rumah kontainer telah mendapatkan popularitas yang signifikan dalam beberapa tahun terakhir, memicu rasa ingin tahu dan debat di antara individu yang mencari solusi perumahan alternatif. Sementara rumah -rumah tradisional telah lama menjadi norma, rumah -rumah kontainer menyajikan pendekatan yang unik dan inovatif untuk desain hunian. Dalam artikel ini, kami akan mengeksplorasi pertanyaan apakah sebuah wadah baik untuk sebuah rumah, mengatasi keraguan dan pertanyaan yang diajukan oleh orang -orang di seluruh dunia. Kami akan menyoroti berbagai keunggulan rumah kontainer, membandingkannya dengan rumah -rumah konvensional dan menampilkan fitur -fitur mereka yang berbeda. Melalui kombinasi visual yang menarik dan teks informatif, kami bertujuan untuk memikat minat pembaca dan memberi mereka wawasan yang berharga. Mari kita mempelajari dunia rumah -rumah kontainer dan temukan kemungkinan yang mereka tawarkan. Membandingkan rumah kontainer dengan rumah tradisional:Rumah-rumah kontainer, seperti namanya, dibangun menggunakan kontainer pengiriman yang digunakan kembali, menawarkan alternatif yang berkelanjutan dan hemat biaya untuk perumahan tradisional. Sementara rumah -rumah tradisional mengandalkan bahan bangunan konvensional, rumah -rumah kontainer memberikan serangkaian manfaat yang unik. Mari kita jelajahi beberapa keunggulan ini:Keterjangkauan: Rumah -rumah kontainer seringkali lebih terjangkau daripada rumah tradisional, memungkinkan orang -orang dengan anggaran terbatas untuk mewujudkan impian kepemilikan rumah mereka. Fleksibilitas: Wadah dapat dengan mudah disesuaikan dan diubah menjadi berbagai gaya arsitektur, memberikan fleksibilitas kepada pemilik rumah dalam desain dan kustomisasi tata letak. Portabilitas: Karena integritas strukturalnya, wadah dapat dengan mudah diangkut, membuatnya cocok untuk solusi perumahan sementara atau mobile. Keberlanjutan lingkungan: Dengan mendaur ulang kontainer pengiriman, rumah kontainer berkontribusi pada konservasi lingkungan dengan menggunakan kembali sumber daya yang ada. Rumah kontainer di seluruh dunia:Rumah -rumah kontainer telah mendapatkan daya tarik di berbagai belahan dunia, dengan masing -masing wilayah menggabungkan elemen unik yang sesuai dengan kebutuhan spesifik dan kondisi iklim mereka. Mari kita lihat lebih dekat pada rumah kontainer di berbagai negara:Container House Yunani: Di Yunani, rumah -rumah kontainer menjadi identik dengan solusi perumahan yang terjangkau dan ramah lingkungan. Rumah -rumah ini sering merangkul pemandangan pantai yang indah di negara itu, memadukan estetika dengan kepraktisan.Container House Filipina: Filipina menawarkan tren rumah kontainer yang berkembang, terutama sebagai tanggapan atas kebutuhan akan solusi pembangunan kembali yang cepat dan terjangkau di daerah rawan bencana. Rumah -rumah ini dikenal karena ketahanan dan kemampuan beradaptasi mereka.Container House Texas: Rumah -rumah kontainer telah menemukan ceruk di Texas, di mana konstruksi yang kokoh dapat menahan kondisi cuaca ekstrem seperti badai. Mereka menawarkan perpaduan yang unik antara kekuatan, keterjangkauan, dan efisiensi energi.Rumah Kontainer Brisbane: Brisbane, Australia, merangkul rumah kontainer sebagai solusi ramah lingkungan. Rumah -rumah ini sering menampilkan elemen desain yang berkelanjutan, seperti sistem pemanenan air hujan dan panel surya, berkontribusi pada gaya hidup yang lebih hijau.Rumah Kontainer Jepang: Di Jepang, rumah-rumah kontainer sering dirayakan karena desain hemat ruang dan pemanfaatan kreatif sumber daya lahan yang terbatas. Rumah -rumah ini menampilkan arsitektur inovatif sambil mengatasi tantangan kehidupan perkotaan. Fitur dan Inovasi Khusus:Rumah -rumah kontainer telah menyaksikan berbagai adaptasi dan inovasi kreatif untuk meningkatkan fungsionalitas dan estetika mereka. Mari kita jelajahi beberapa fitur penting:Rumah kontainer isolasi: Insulasi sangat penting di rumah kontainer untuk mempertahankan suhu dalam ruangan yang nyaman sepanjang tahun. Kemajuan terbaru dalam bahan isolasi memastikan efisiensi energi dan peningkatan tingkat kenyamanan. Rumah wadah prefab: Teknik prefabrikasi memungkinkan konstruksi rumah kontainer yang efisien dan ramping. Modul wadah Prefab dapat dengan mudah dirakit dan disesuaikan, mengurangi waktu dan biaya konstruksi. Interior rumah kontainer: Rumah kontainer menawarkan ruang interior serbaguna yang dapat diubah menjadi desain modern, minimalis, atau pedesaan, tergantung pada preferensi pribadi. Interior ini sering menggabungkan fungsionalitas dengan estetika yang penuh gaya. Atap rumah kontainer: Rumah kontainer dapat dirancang dengan berbagai jenis atap, termasuk atap datar, atap bernada, dan bahkan taman atap. Desain atap meningkatkan keseluruhan tampilan dan fungsionalitas rumah sambil mempertimbangkan kondisi iklim. Wadah rumah yang bergerak: Rumah wadah dengan fitur mobilitas sangat ideal bagi mereka yang menginginkan lingkungan yang berubah atau memiliki gaya hidup nomaden. Rumah -rumah ini dapat dengan mudah diangkut ke lokasi yang berbeda, menawarkan fleksibilitas dan kemampuan beradaptasi. Rumah kontainer yang dapat dilepas: Rumah kontainer yang dapat dilepas dirancang untuk dibongkar dan dipindahkan, memberikan kebebasan kepada pemilik rumah untuk memindahkan seluruh rumah saat dibutuhkan. Fitur ini menambah keserbagunaan dan kelayakan jangka panjang dari rumah kontainer. Kesimpulan:Singkatnya, rumah -rumah kontainer memberikan alternatif yang layak untuk rumah -rumah tradisional, mencakup keterjangkauan, fleksibilitas, portabilitas, dan keberlanjutan lingkungan. Peningkatan popularitas mereka di berbagai wilayah, seperti Yunani, Filipina, Texas, Jepang, dan Brisbane, menampilkan kemampuan beradaptasi mereka terhadap beragam iklim dan gaya hidup. Ketika rumah -rumah kontainer terus berkembang, menggabungkan inovasi seperti teknik isolasi, konstruksi prefab, dan desain interior dan atap yang unik, manfaatnya menjadi lebih jelas. Apakah sebagai tempat tinggal permanen atau tempat tinggal sementara, rumah -rumah kontainer menawarkan solusi yang menarik dan praktis yang menantang konvensi perumahan tradisional.
BACA SELENGKAPNYA
